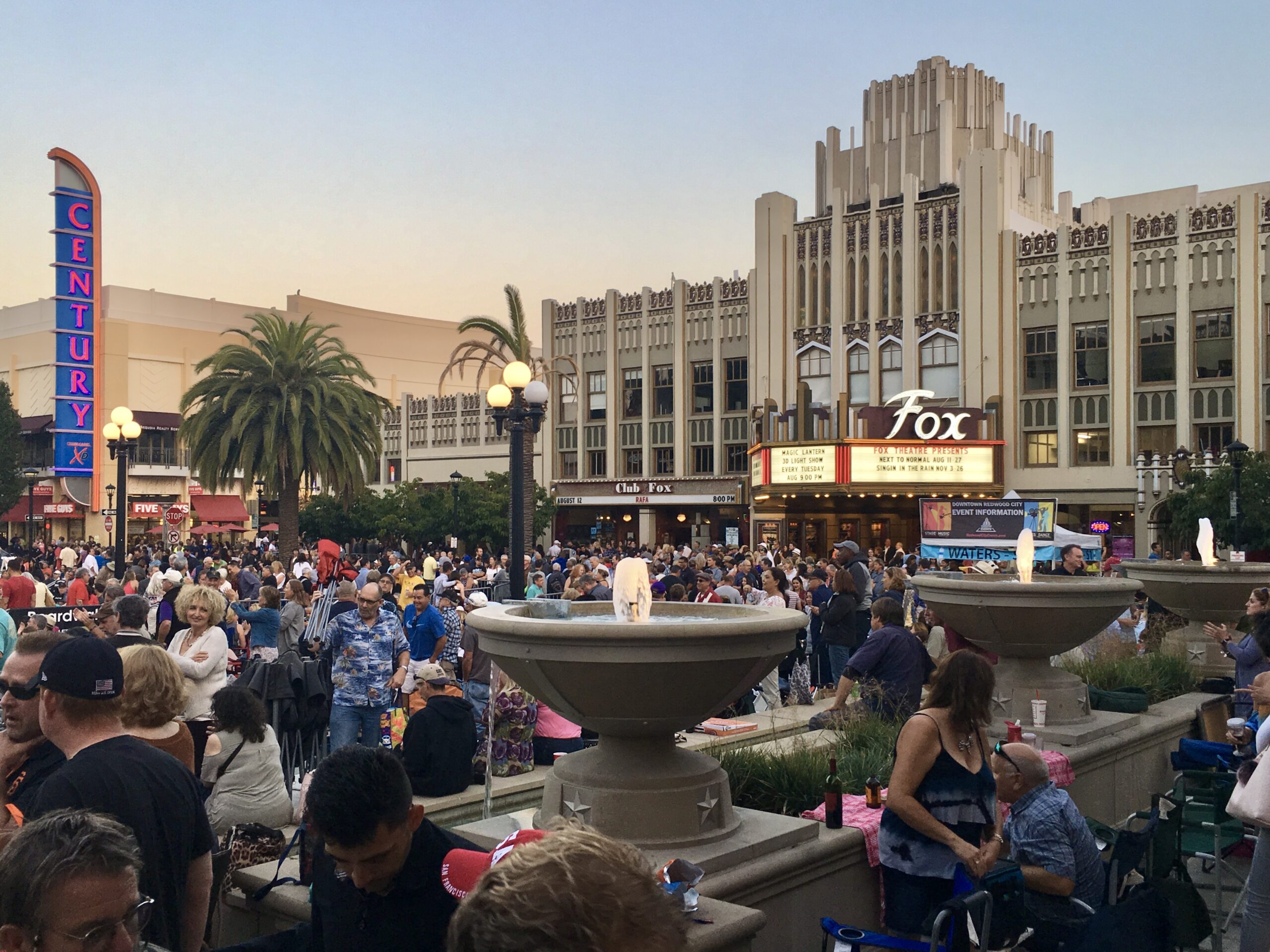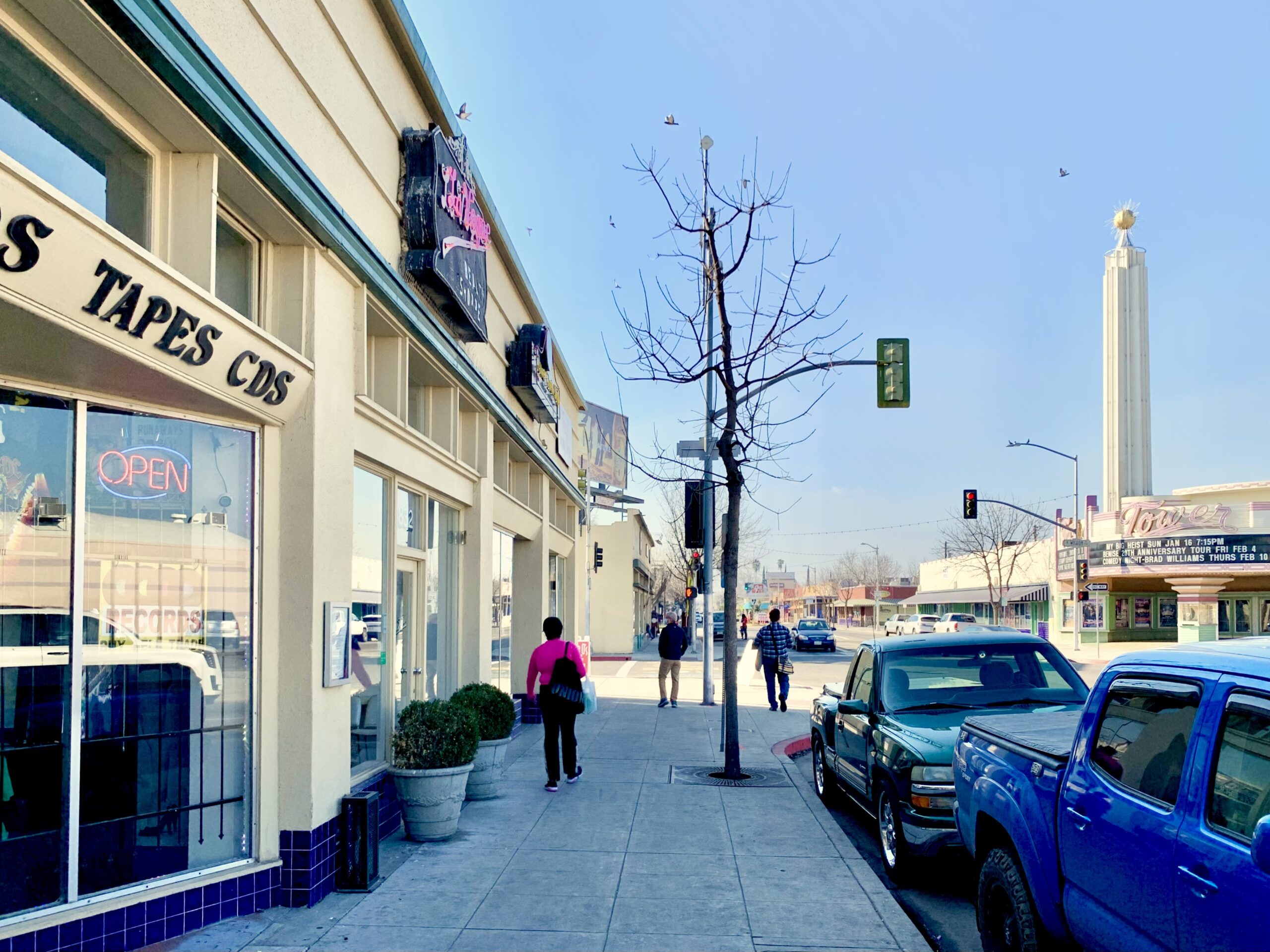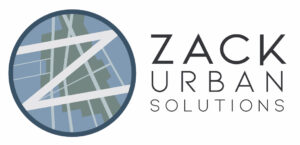Historic preservation can be a crucial part of creating a unique sense of place and the community pride that comes along with that. Historic preservation is under fire these days by some who feel that it has been used to simply keep new folks out of the community and to inflate home values. While this can happen, it is possible (and essential) to retain a community’s best buildings and a strong connection to the past while also building abundant housing and growing and changing to meet 21st century needs. ZUS founder Dan Zack has experience with meeting the need for this balance and achieving results that meet today’s demands while maintaining a strong connection to the past.
Examples of Zack’s historic preservation work include:
Historic Preservation Commission Secretary
Year(s): 2014 to 2019
Role: City Staff
Jurisdiction: City of Fresno
Mr. Zack served as the secretary to the Historic Resources Advisory Committee during his first five years with the City of Fresno. For most of this time he was the supervisor for the Historic Preservation Specialist, who prepared agendas, wrote staff reports, handled all public notices, helped to run meetings at the dais with the committee, proposed historic designation of properties, the assessment of potential historic districts, and prepared the Certified Local Government annual reports for the State Office of Historic Preservation. During one year in which the Historic Preservation Specialist position was vacant he performed those duties himself. When he arrived in Fresno the City did not yet have a Mills Act program; Mr. Zack proposed the program, wrote the ordinance, attained its adoption by the City Council, and successfully processed the first year’s applications.
Main Street Historic District Study
Year(s): 2013 to 2014
Role: City Staff
Jurisdiction: City of Redwood City

At the request of the Historic Resources Advisory Committee, Mr. Zack prepared a report assessing the potential expansion of the Main Street Historic District. The proposed expanded historic district was an assemblage of some of Redwood City’s most prominent and significant commercial historic buildings with 15 contributing structures spread over seven blocks. Dates of construction ranged from 1859 to 1931, with three of the fifteen structures built before the turn of the 19th century. The district is representative of a typical Main Street USA 1920s setting. It was comprised of one and two-part commercial block buildings with architectural styles such as Renaissance, Neo-classical, influences of Richardsonian Romanesque and Chicago School, Italianate and Gothic. The report was approved by the committee and the district was approved by the City Council.
Additional Information:
Historic Resources Advisory Committee Liaison
Year(s): 2012 to 2014
Role: City Staff
Jurisdiction: City of Redwood City
Mr. Zack served as the staff liaison to the Historic Resources Advisory Committee during has last two years with Redwood City. He prepared agendas, wrote staff reports, handled all public notices, and helped to run meetings at the dais with the committee. He also processed all Mills Act historic preservation contract applications, proposed historic designation of properties, the assessment of potential historic districts, and prepared the Certified Local Government annual reports for the State Office of Historic Preservation.
Courthouse Square
Year(s): 2003 to 2006
Role: City Staff
Jurisdiction: City of Redwood City


Courthouse Square is the central plaza and outdoor living room for Downtown Redwood City. Mr. Zack was on the staff team that worked with urban design consultants Freedman, Tung, and Bottomley (now Freedman, Tung, and Sasaki) to develop the design. This project required the demolition of a Depression-era annex in order to restore the visibility and prominence of the 1910 San Mateo County Courthouse building. The design arose out of a series of three intensive public design workshops held by the consultants and the staff team. The new plaza, completed in 2007, was designed to accommodate formal and informal gatherings and by 2011 was hosting 83 events a year attended by more than 100,000 people. Courthouse Square features a large, decoratively paved plaza at the foot of the Courthouse portico. Two semi-enclosed pavilions flank the central plaza space, framing views of the Courthouse and Fox Theatre, while providing shade and incorporating vendor kiosks which offer food service and other activity-generating offerings. The pavilions and kiosks are surrounded by comfortable tables and chairs, and are outfitted with night lighting to allow activity to occur on warm evenings. A series of ornamental fountain bowls featuring water cascading into two basins at the main plaza level define the edge of the central space along with stair-like seating edges and add the pleasing sound of falling water to the plaza experience. Courthouse Square was the centerpiece of a group of Downtown projects which were awarded a Charter Award for Outstanding Urban Design by the Congress for the New Urbanism in 2007, and it also was recognized with an award from the American Public Works Association.
Tower District Specific Plan Design Guidelines
Year(s): 2001 to 2004
Role: Consultant (pro bono)
Client: City of Fresno

Mr. Zack co-authored this document for the historic Tower District neighborhood of Fresno while serving as a member of the Tower District Specific Plan Implementation Committee. The project was undertaken when Mr. Zack revealed to the committee that the zoning which regulated the Tower District neighborhood at the time was in conflict with the goals, objectives, and policies of the Specific Plan, which had been adopted in 1991. The City declined to peruse a rezoning at that time, but agreed to design guidelines as a way to promote development which was consistent with the vision of the plan. The Design Guidelines recommend appropriate design approaches for site planning, architecture, and public spaces. Mr. Zack authored much of the document, led the community outreach, prepared all diagrams, designed the document layout, and took many of the photographs used to illustrate the design concepts. This work was done pro-bono for the City of Fresno, which later awarded Mr. Zack and his co-author with an award for Best Neighborhood Preservation Project for the document
Additional Information:

